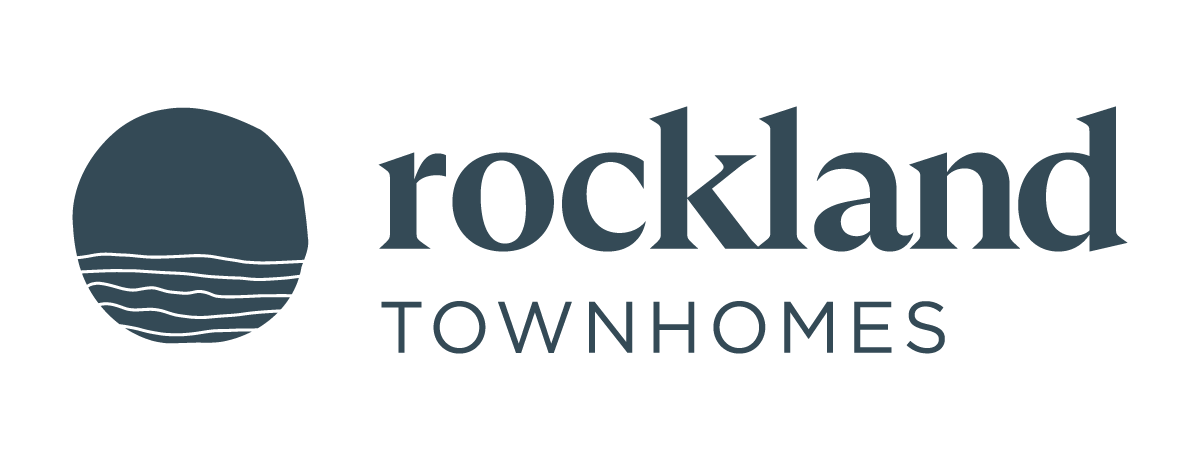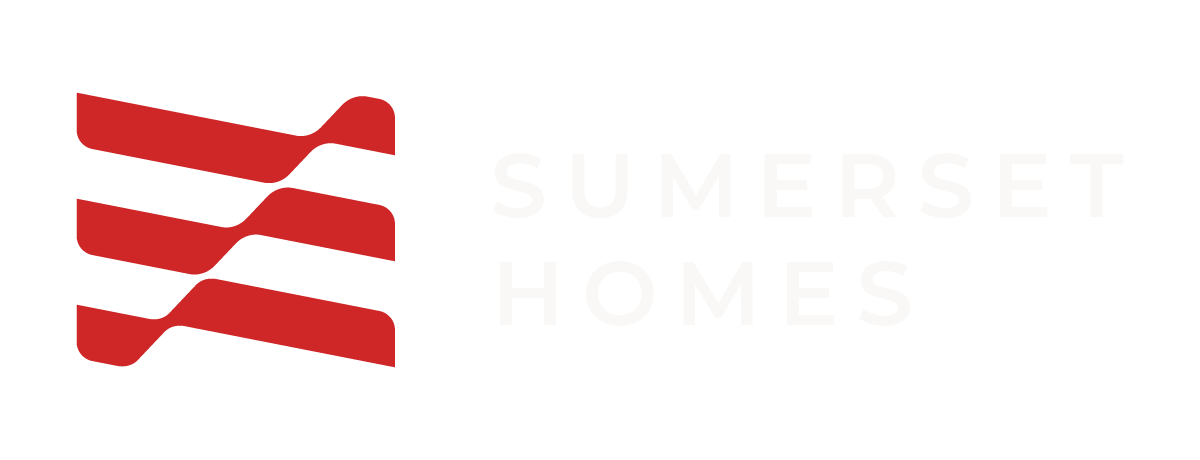Rockland Townhomes Floor Plans
-
End home with two story living room
-
3 Bedroom | 2 1/2 Bathrooms | 2 Car Garage
-
-
-
-
End Home with upstairs loft
-
3 Bedroom | 2 1/2 Bathrooms | 2 Car Garage
-
-
-
-
Middle Home with two story living room
-
3 Bedroom | 2 1/2 Bathrooms | 2 Car Garage
-
-
-
-
Middle Home with upstairs loft
-
3 Bedroom | 2 1/2 Bathrooms | 2 Car Garage
-
-
-
Homes Sold and Marketed by
Damon Stewart • damon@rocklinutah.com • 435-767-1489 • 720 S. River Road, Ste B110 • St. George, UT 84790
© 2025 Rockland Townhomes. All rights reserved.



